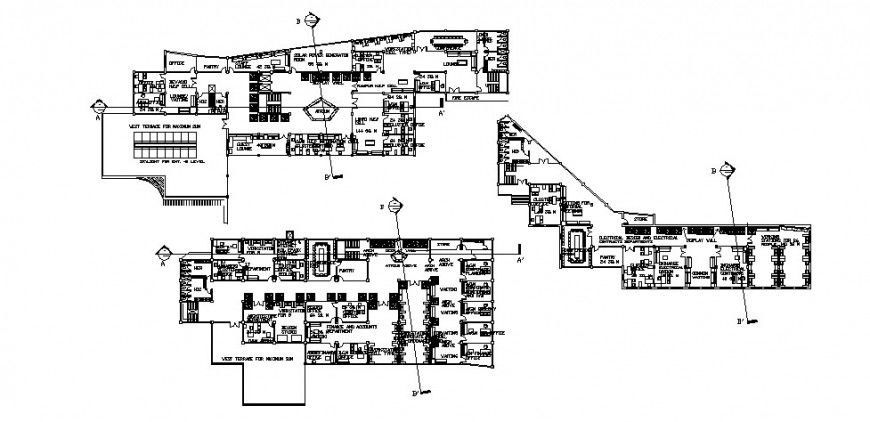Floor plan of hotel in AutoCAD file
Description
Floor plan of hotel in AutoCAD file plan include circulation and distribution of area wall entry way dining area and washing area room area and hall door position and other floor plan with necessary view on floor.
Uploaded by:
Eiz
Luna
